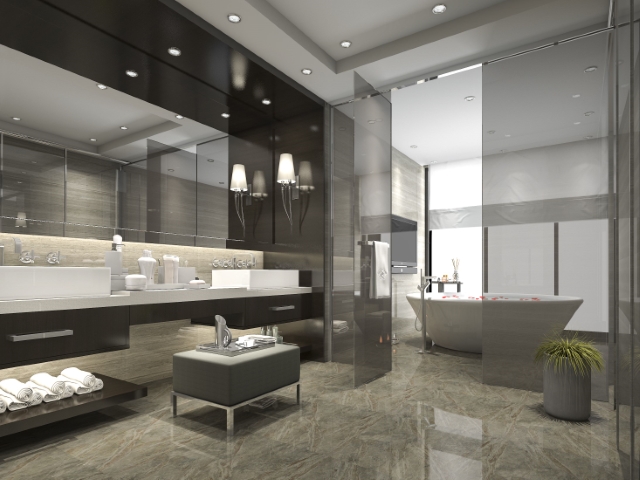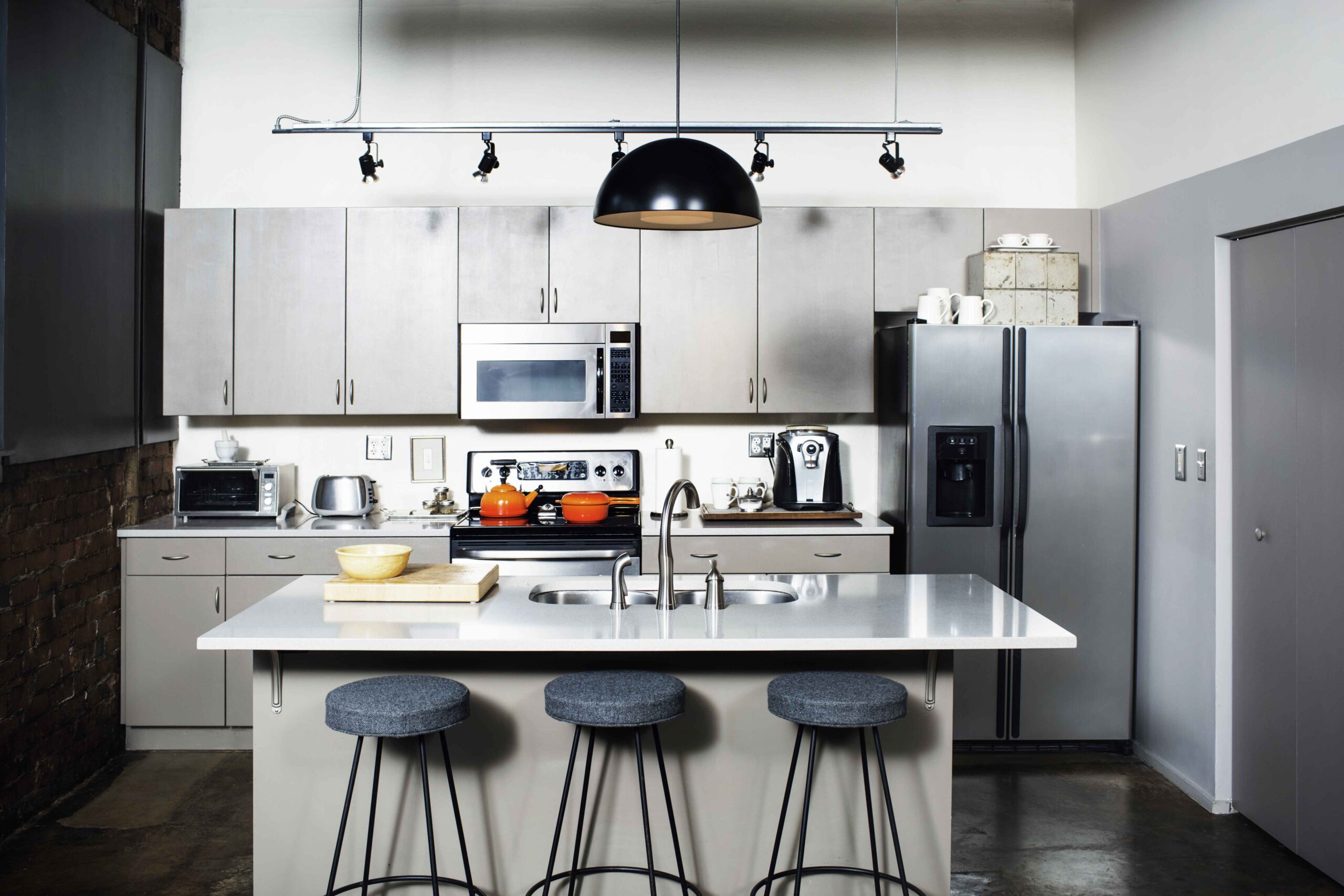What comes to mind when you hear the term “master suite”? Imagine being on the top level of a skyscraper, with the elevator leading to a magnificent chamber where royalty and powerful individuals appear to reside. That may be accurate, but what is a master suite’s essential definition?
To be called a master suite when this room has a room with a large bedroom combined with a direct path to a private bathroom. Is this to say that every bedroom with a private bathroom qualifies as a master suite? And what distinguishes a master suite from a master bedroom?
This is the ideal place to go if you know what a master suite is or how it differs from a master bedroom.

What is the difference between the master suite and a master bedroom?
When the terms “master bedroom” and “master suite” are used, they are frequently interchanged. Most people feel that these two terms are really similar, and it is really hard for them to distinguish the two properly. If we’re going to be technical about these two terms, here’s what they mean and how they vary.

So, what exactly is a master bedroom (primary bedroom)?
According to real estate agents, a master bedroom is defined as the biggest room in a house. It’s also the most sought, thanks to its spectacular vistas and ideal position. This is usually the chamber’s head of the household.
In the mid-nineteenth century, it became fashionable to place the largest room in the front of the dream home. Through the restriction of the 40-hour workweek, individuals began to relax and spend more time at home during this period. At the time, most people could also afford a dream home with a larger bedroom.

Because the master bedroom is the biggest room, it offers extra space for additional amenities. And the special thing, this room is also easy to access to other rooms because of its great location inside the properties.
Of course, when the master bedroom has its own space, it can now become a master suite by special definition.
The master bedroom is the safe sanctuary at the top of the house. Its purpose is to provide relaxation and security. This is the best place where the parents may retreat and spend quiet time with each other away from the children in a household with children.

What does a master bedroom include?
And the answer is, to give that comfort and security (as well as amusement), the room is equipped with all of the necessary facilities. When a home’s primary bedroom is mentioned, you can expect to find:
![]() A bigger room with a spacious closet.
A bigger room with a spacious closet.
![]() Two closets or a bigger closet
Two closets or a bigger closet
![]() On the inside, is a doorknob that locks.
On the inside, is a doorknob that locks.
![]() A regular bed
A regular bed
![]() A table
A table
![]() Vanity
Vanity
![]() Dresser with Drawers
Dresser with Drawers
![]() Chaise longue
Chaise longue
![]() One spacious closet (Two Regular-size Closets for the couple)
One spacious closet (Two Regular-size Closets for the couple)
![]() Private Bath with Shower and Bath (for a Master Suite)
Private Bath with Shower and Bath (for a Master Suite)

These features may vary from one master bedroom to the next. It is the private bathroom that gives it its unique character and makes it the master suite by definition.
It will depend on the owners’ preferences in terms of size, style, and size. If you have enough space and money, you may add a variety of extra conveniences.
Note: The primary bedroom should be at least 70 square feet in size.
Examples of primary bedroom




What do Master Suites (Primary Suites) entail?
Technically, a master suite does not have to be the main bedroom. The most recognizable basic feature is that the bedroom and the en suite bathroom are directly connected. The vast master suites of McMansions initiated this trend in the 1980s.

Primary suites, often known as an executive or luxury rooms, can range in size from 300 to 600 square feet, depending on the owner’s suite. The chamber is designed to provide its owners with the most seclusion possible, which is why its placement is crucial.
Primary suites are traditionally located on the second floor, away from the living area and kitchen, giving owners the greatest solitude.

On the other hand, modern master suites are more adaptable and may be located on the first floor if all of the facilities are present. The following are some of the features found in primary suites:
![]() Closet with doors
Closet with doors
![]() Place to sit
Place to sit
![]() A table
A table
![]() Entrance hall
Entrance hall
![]() Electric fireplace
Electric fireplace
![]() Separate office
Separate office
![]() Your balcony
Your balcony
![]() Separate office
Separate office
![]() Stations for grooming
Stations for grooming
![]() Spacious shower
Spacious shower
What is the location of the Primary Suite?
If you’re building a new home or remodeling an existing one, you might be wondering where the optimum location for a principal suite is.
Is it preferable to install it on the first floor or the second? Traditional major bedrooms and primary suites have been located upstairs since that portion of the house is generally the most private and is segregated from the kitchen and main living space.

This is beginning to change, though. In anticipation of a day when they would be less mobile, an increasing number of homeowners are planning to build owner’s suites and principal bedrooms on the first floor.
In fact, a first-floor bedroom is a fundamental architectural idea. Some homeowners are even building houses with two major suites, with the goal of utilizing the upstairs one while their children are young, and then shifting to the downstairs one when climbing stairs becomes problematic.
Examples of primary suites



What is the definition of a dual master suite?
Do you require further privacy? Why not try a two-bedroom suite? If this is the first time you’ve heard it, it’s something to think about! Here is the best answer of all.

According to real estate professionals, a dual master suite will be similar to a master suite, the only difference being that it includes two identical rooms, meaning you’ll have a private bathroom (en suite bathroom) for each master bedroom.
This is really ideal for your family because a dual master suite is really suitable for having one room for parents and one room for children.
You will probably need to consider the following pros and cons before deciding to buy a new home or renovate your old home in a new style. Here is what the owners of older homes will care about.

Pros
Are you interested in a dual master suite? Here are some of the advantages you may gain from it to answer all.
![]() Parents have privacy while yet being able to care for their children who are only a wall away.
Parents have privacy while yet being able to care for their children who are only a wall away.
![]() More room to create your unique place
More room to create your unique place
![]() Get a rest better night in a great room
Get a rest better night in a great room

Cons
The disadvantages of having two master suites are as follows.
![]() Increased budget and costs
Increased budget and costs
![]() Much more maintenance spaces
Much more maintenance spaces

If you have any further questions or would like a more engaging answer, please contact us at (026) 258-9103. We are always available to satisfy all your comments and questions.
Wish you have a dream bedroom.



