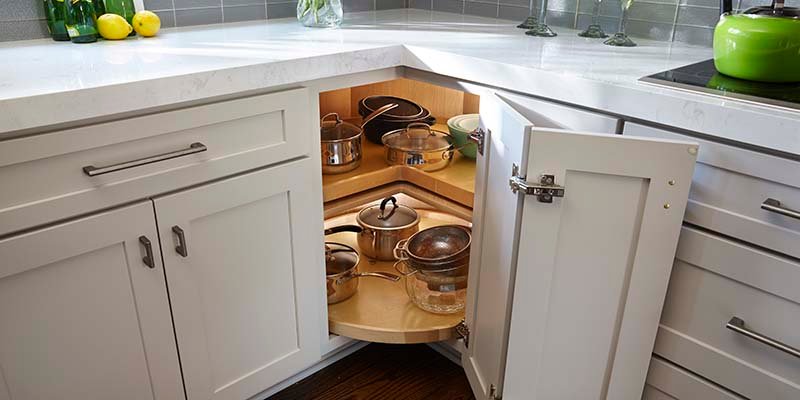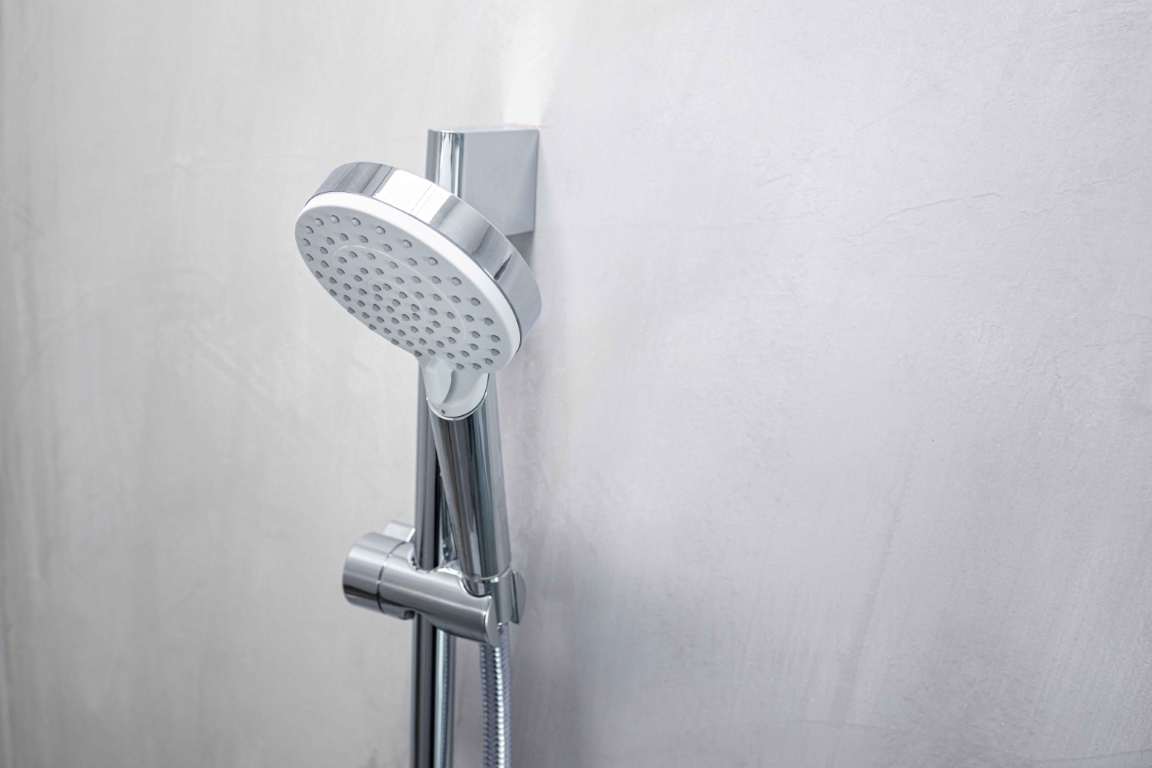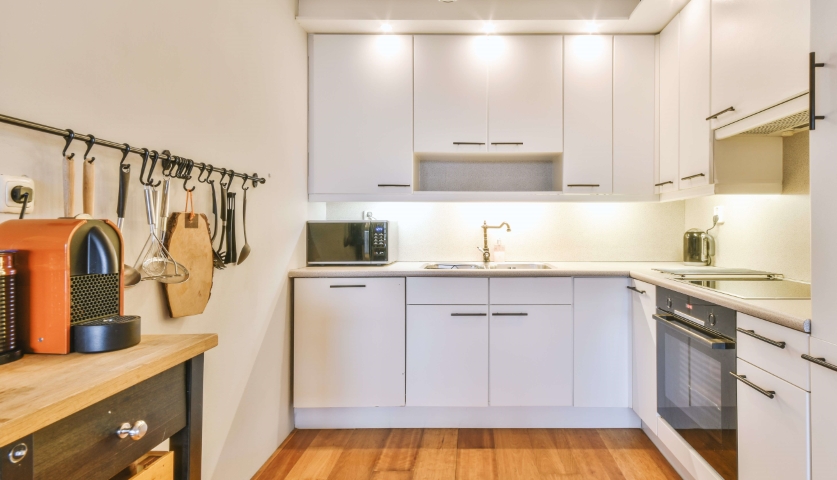In most kitchens, storage space is limited. It always feels like there’s never enough of it with just this small area, despite the fact that every square inch counts. Optimizing storage can increase the usability of your kitchen. Having a satisfying kitchen determines whether every day is a joy to cook or a nightmare of inconvenient conveniences.
Why is it that the corner space between two banks of kitchen cabinets is frequently neglected, if not completely unused? While designing a well-thought-out kitchen corner space can be difficult, it is definitely worth the effort. The corner cabinet ideas below will help you make the most of this space.
Types of Kitchen Corner Cabinets
Because this is such a common issue, several cabinet designs have attempted to make the most of the available corner space. There are cabinet concepts for both the base and top cabinets.

The Most Popular Types of Kitchen Corner Cabinets
Corner kitchen cabinets are single cabinets that fit into a corner and feature double-pane doors with hinged hinges that can be opened and closed flat. It sounds simple, but this convenience will get you to a large storage area.
Not stopping there, you can make the most of this space by placing a hanging slot in the back of the cabinet to make it easier to get in and out.

A blind base cabinet is made by joining two blind base cabinets together. One cupboard is enough for you to leave room for the aisle.
This solution is rarely chosen by people because it will make it very difficult to get goods in the back of the corner cabinet without a tool. Swing-out storage units that are installed in the blind corner are a new alternative for easing this problem.

Corner drawers seem to have dominated the kitchen furniture market in recent years. What makes this corner cabinet so popular comes from the fact that it is a single corner cabinet with two doors and three drawers on each side. In addition, it is a single cabinet with drawers connected at a 90-degree angle that looks amazingly beautiful and logical.

Angled base cabinets – These cabinets are designed to fit into an angled corner. As a result, kitchen designers may utilize this cabinet as a basis if there is a sink or oven in the corner.

What does it mean to have a blind corner cabinet?

You will almost always come across the term “hidden corner cabinets” when researching kitchen cabinet design and kitchen corner cabinets. That’s why we decided to talk more about it later.
A blind corner is the region generated when two perpendicular lines of cabinets meet. In less efficient cabinet designs, this corner space is typically left inaccessible or “dead,” as it is not accessible by any cabinet door.
But it all becomes surprisingly simple with a blind corner cabinet. It will extend beyond the corner and make the unused space used in the best way.
The disadvantage of a blind corner cabinet is that because there is no door leading directly to that area of the cabinet, it can be difficult to access the goods at the rear.
Corner Cabinet Ideas
With the exception of the corner drawers, many of these cabinets can be used on top. There are, nevertheless, some unusual top corner cabinet options.
![]() Open shelves in the corner – Shelves in the corner can be adjusted to make them more accessible.
Open shelves in the corner – Shelves in the corner can be adjusted to make them more accessible.
![]() Straight cabinet – If your kitchen cabinet design permits, you can place a tall straight cabinet in the upper cabinet area’s corner without having to link it to other cabinets. You’ll also be able to get to this cabinet without being blocked by another cabinet.
Straight cabinet – If your kitchen cabinet design permits, you can place a tall straight cabinet in the upper cabinet area’s corner without having to link it to other cabinets. You’ll also be able to get to this cabinet without being blocked by another cabinet.


Inspiration for Kitchen Corner Cabinets
There are so many great kitchen corner cabinet designs that there’s no excuse not to make the most of this space.
A cabinet with a diagonal layout
The designers have maximized the utilization of this kitchen area. The angled corner cabinet with three drawers is the corner base kitchen cabinet.
In addition, the top cabinet was left open to accommodate the microwave and a television. Cookbooks line the open shelf at the top, giving the kitchen a vibrant and textured appeal.

Corner shelves that are open
Shelves are an excellent technique to provide complete visibility in a corner. This corner solution, for example, looks great in this quirky kitchen.
Furthermore, the half walls create appropriate separation between the corner pantry and the rest of the room. The wood shelves give this kitchen a new dimension in terms of color and texture.

Shelves in the upper corners
If you don’t have the space or desire for full corner shelves, go for upper shelves instead. These upper shelves can be narrow to provide aesthetic character to the kitchen.
You can also utilize well-used kitchenware or display special goods. Open shelves, in any case, give variety and a striking appeal to any kitchen.

A tall cabinet
Of course, open shelves aren’t for everyone, but the aesthetic appeal they add to a kitchen is something most people like. Instead of bare shelves, try a tall upper cabinet with glass doors. As a result, you get the aesthetic intrigue you want without the hassle of dusty open shelving.

Upper cabinet with angled glass
Another upper cabinet option that fits nicely in this relaxed and modern kitchen is this one. In this kitchen, a glass-fronted angled cabinet is ideal for showcasing colorful goods while keeping everything clean and dust-free.

Corner cabinet with a curved shape
There are different cabinet styles to choose from if an angled cabinet does not suit your kitchen’s style. Take a peek at this cabinet with a curved shape. This is a fantastic option if you want to elevate the style of your kitchen design. It has a more personalized and functional appearance than a regular angled corner cabinet.

Contact Us
If you need any more solutions about Corner kitchen cabinets, please contact TTHBuilder at (026) 258-9103 right away!



