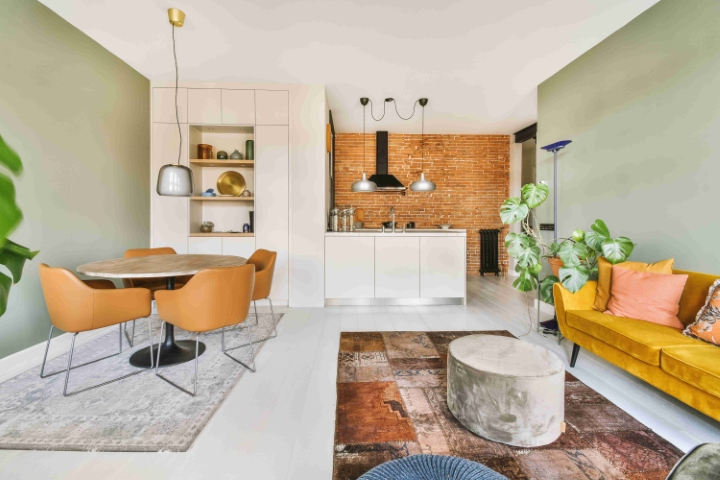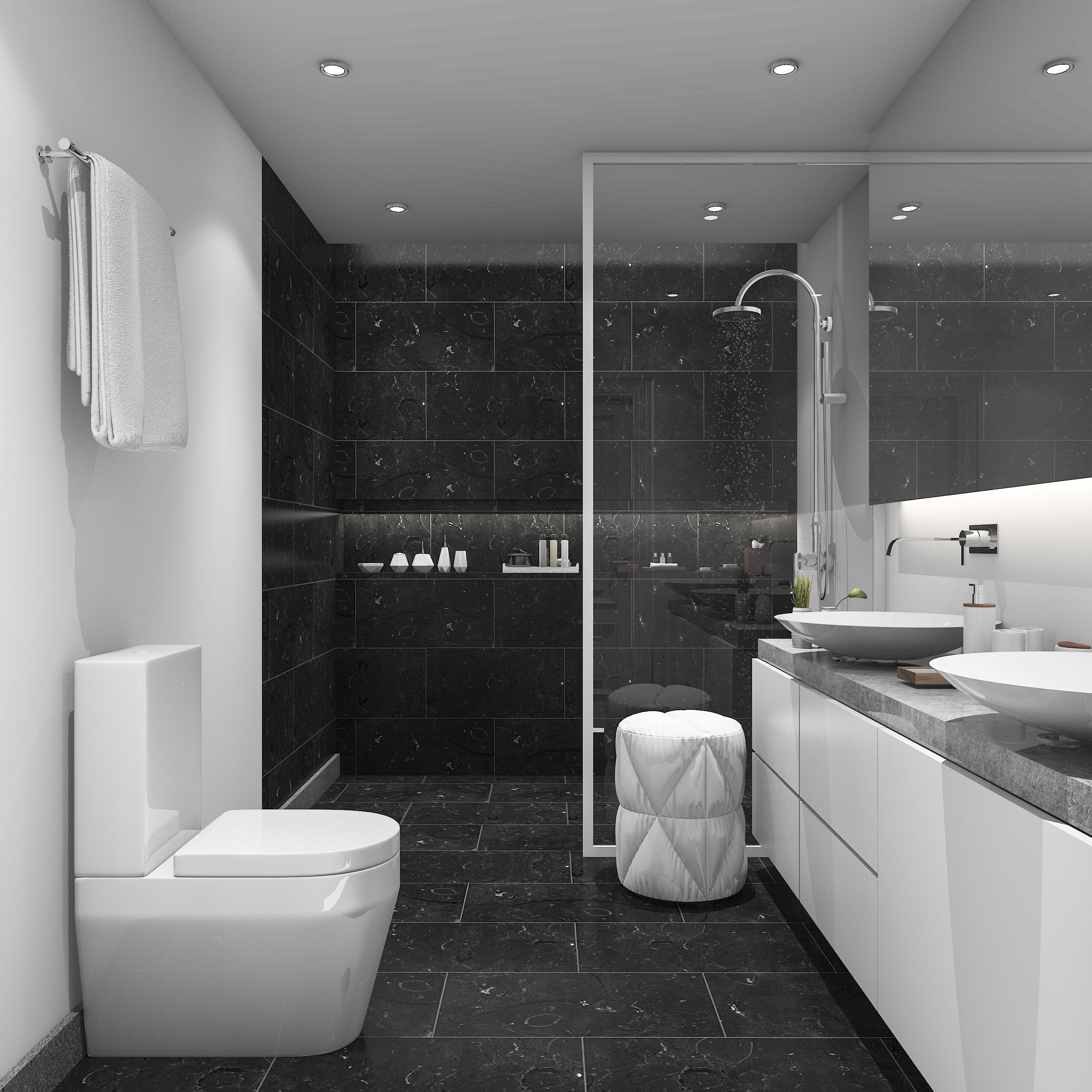The challenge of designing a dormer bathroom can be extremely difficult. With limited space and slanted ceilings, fitting everything you’ll need into a dormer bathroom can be tough. However, if you’re thinking about it but need some design inspiration for an existing bathroom, we’re here to help you get this hard work done.
In this article, we’ll provide you with some design ideas for your ideal loft bathroom. Look no further than TTHBuider if you want to convert the entire space into a bathroom.
Remodel Existing Bathroom
If you already have a bathroom in the attic, you just need to renovate the space a little bit according to the design inspirations that work for your room. We will suggest to you some styles suitable for the dormer bathroom.
Use a Shower/Wet Room Instead of a Large Bathtub
The use of shower and wet room is growing in popularity. For many people who like showers and extra bathroom space, this is a perfect style. The lack of a bathtub will also free up room, allowing you to add more storage or install a feature sink. Marble accents are incredibly effective, bringing refined air to your bathroom with ease.

Attic Bathroom with a Bright, White Color Scheme
Create your fantasy ultramodern dormer bathroom with these ideas from the bathroom. The shower’s sharp angles are brought to life by the shower’s pristine white walls, which give the sloping walls an architectural appearance. Half-walls made of subway tile are both decorative and weatherproof. Adding a huge dormer window allows enough natural light into the shower.

Dormer Bathroom Tile in Retro Style
You can choose black and white hexagon tile with antique floral motifs in this lovely attic bathroom. A built-in shower seat adds to the relaxation factor. The large window towards the ceiling allows natural light to illuminate the dormer.
The roof with beautiful tile will increase the charm of your room. The ceiling in this style uses tile that not only brings a bit of nostalgia but also makes the space more romantic than ever.

Use of Mirrors in Ingenious Ways
If your bathroom is going to be small, consider adding some mirrors to make the space feel more spacious. Any natural light that enters the shower will bounce off of it, making your bathroom feel much lighter and giving the impression that it is much larger.
If you want to add a skylight or Velux window to your house, you can Velux roof conversions to give light and flair to any space.

Using Dormer Windows – Take a Bath Under the Stars
Thanks to the right location had the dormer window, you may bathe under the sun or the stars depending on the time of day in this attic bathroom. This design transforms the sloping ceiling with beam supports into a dramatic element that divides the shower area from the vanity.
Put a compact dressing table, you can display essential items in this bathroom. The gentle light passing through makes everything shimmering and fanciful, helping to stimulate the viewer’s sight.

You can add a wooden floor to help your shower become luxurious in rustic style. The wood floor gives the cold, clean area a sense of coziness.
A Dormer Room Gets a Makeover with Wallpaper
Using patterned wallpaper, spruce up an attic bathroom. Choose some eye-catching designs with a touch of nature’s romance like birch trees. A charming birch tree motif can be seen on the walls, adding a black and gold graphic design that can be found on the built-in hamper and door. You need to pay attention to the small washbasin right on the pedestal.
Wallpaper is one of the great ideas but the price is relatively cheap, you can change it often to have a new set of clothes for your dormer room. The wall will be dressed in colorful new clothes, making things change regularly to bring a new feeling to the owner of the house.

Attic bathroom ideas for an empty dormer
Looking for a unique approach to make the most of your loft conversion? A little or large attic bathroom will maximize this small area, making your new house into a useful living space.
Work with the original elements of your dormer to make the most of its distinctive shape: a gorgeous attic bathroom may be created with exposed eaves, a slanted ceiling, and additional skylights.
Alternatively, you may start from scratch and add your own touches to transform a simple attic into a cheerful and bright modern theme, or a lovely and snug antique shower that would be perfect for any rustic farmhouse.

Allow a shower to be the star of the show.
The wow factor is high in this shower. Its dominance of a loft space’s full end wall is simple yet spectacular. The tile wall is an excellent solution to both insulate and protect the surfaces. This shower is water-safe thanks to the tiled flooring. While the skylight lets in a lot of fresh air, it’s also necessary to keep the area adequately aired to avoid moisture damage. Because let’s face it, if the shower looks so good, you’re going to stay in there for a while!

Fill the dormer bathroom with light
To continue, the larger windows will help you make the most of the architecture. One of the nicest things about bathrooms in loft conversions is how much light you can fill them with. Roof windows enable up to three times the quantity of light as a conventional vertical dormer window, so make your loft conversion bathroom a genuine feature by maximizing the size of the windows.

Add some patterns to your floor
If the walls are white, you may choose vibrant carpeting to create a statement. A striking floor is a typical architectural strategy for drawing attention away from other design elements, such as the sloping walls in this example. This ornamental pattern on the floor serves to ground the monotone accents employed around the bathroom via accessories.
You can also search to choose a floor color that matches this style. A beautiful home is adorned with a quality floor. You can change the wall color you don’t like, change the new style you don’t have, but changing the floor will be difficult to do. You need to consider this carefully before choosing the right floor for your home.

Make use of nooks and crannies for storage.
The sloping roof and essential building structure of this building can result in rather complex structural spaces. But that’s not the difficulty, it’s the potential for you to harness them into smart storage compartments. Using these otherwise unused hollow areas as convenient storage compartments is one of the terrific dormer bathroom concept ideas. Thanks to this smart storage, you can save a significant amount of money on the purchase of a container for bathroom items. Not only that, thinking about where to arrange them in the room is no longer a problem for you now.

Contact us to support via number phone: (206) 258-9103



