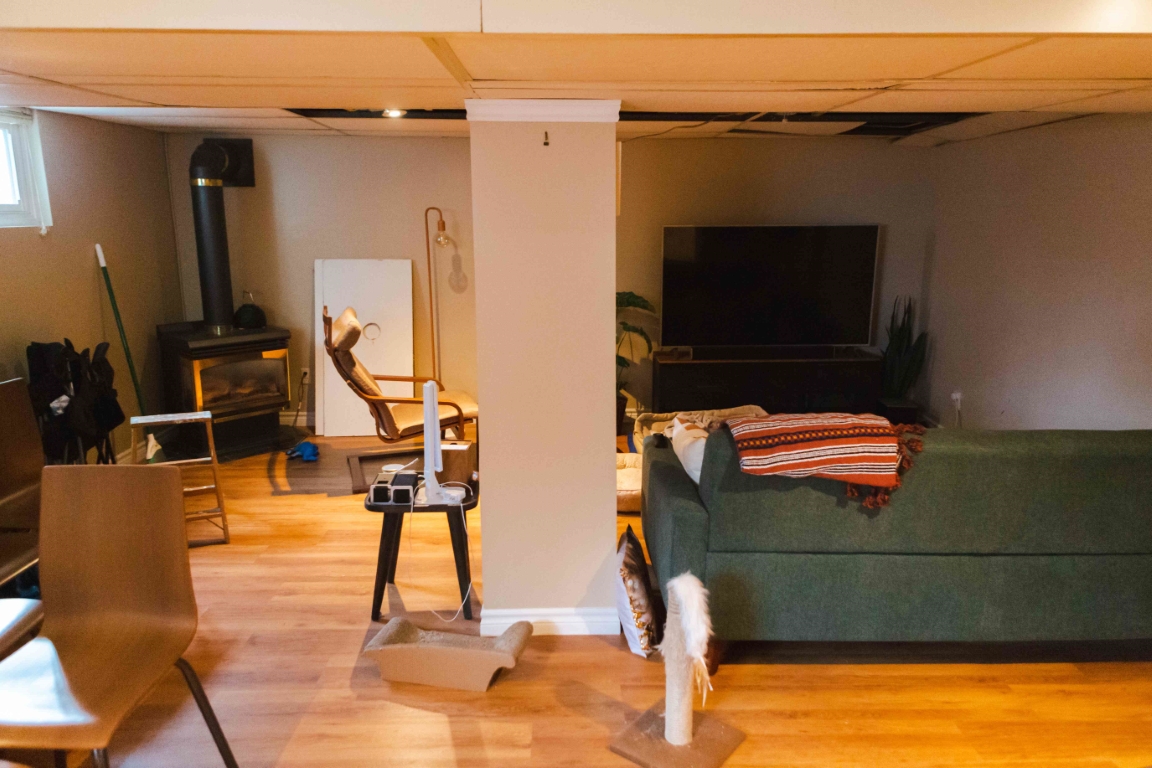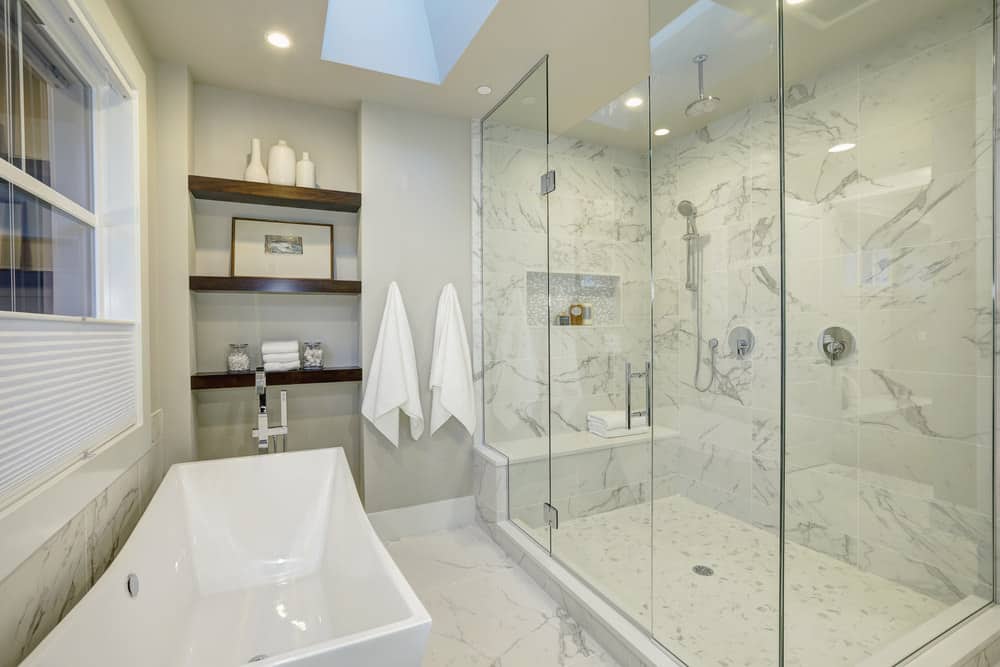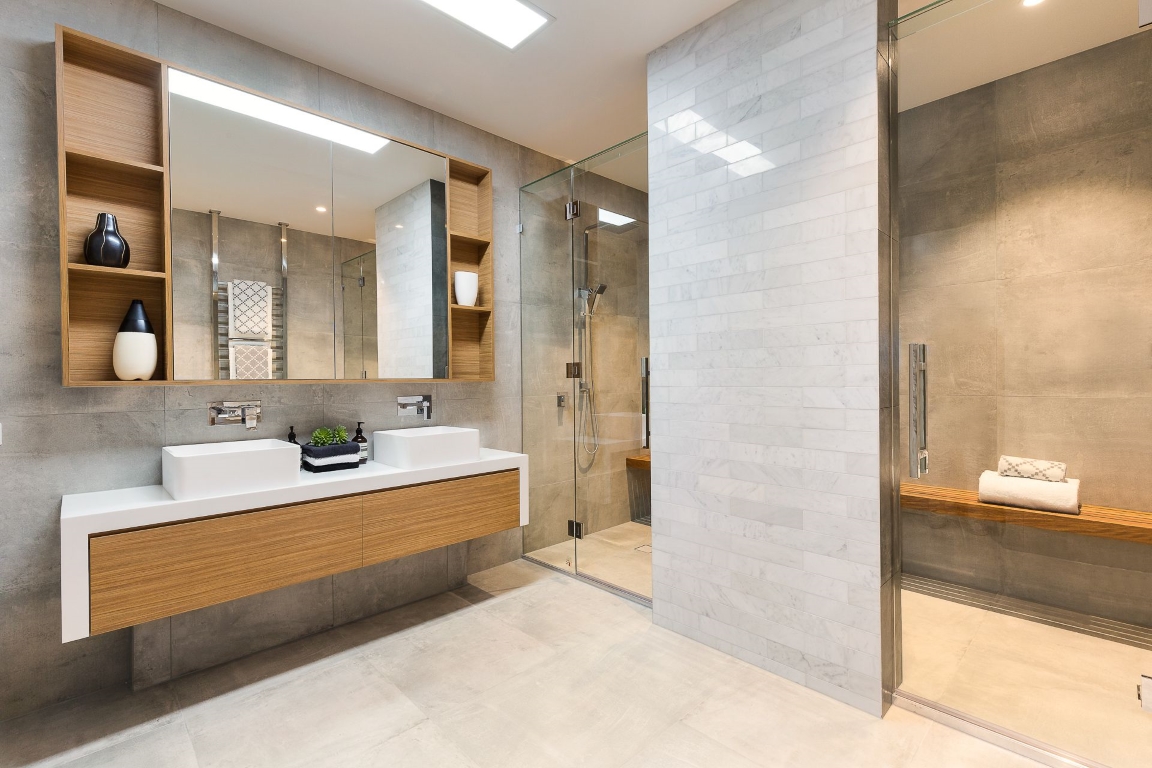Even for any architects, small rooms present intriguing architectural problems. The choices are unlimited if you have a large budget. Powder rooms or small bathroom layout ideas that don’t sacrifice comfort or practicality, on the other hand, need ability and competence.
So, how can we create a bathroom plan that makes the most of your floor space? Discover the ins and outs of several small bathroom layouts, and small bathroom floor designs, including a small master bathroom, as we explain them to you.

Bath & Shower Cubicle – Best Small Bathroom Layout
This concept demonstrates that a bath and a shower cubicle may be accommodated even in a small space. This bathroom is only 9 feet by 7 feet in size.

The design makes the most of every wall space by placing the shower cubicle right next to the bath.
The smaller pieces, such as the toilet and vanity unit, are placed on the other wall to avoid the shower room seeming claustrophobic. There’s even enough for a double sink and freestanding bath in this small space.

Long And Thin – Special Small bathroom layout ideas
Is your small bathroom both an awkward shape like this long shaped and thin? Don’t be discouraged. This can be turned into a benefit with some clever design.

Because of the narrower width of this bathroom, the tub may take up the entire one wall space.

A large shower cubicle at the other end of the room offers a sense of equilibrium. Wow, the small bathroom space is no longer claustrophobic!
Align the Fixtures in Your Bathroom Layout Ideas
Arrange your heavier bathroom fixtures, such as the toilet, double sink, shower, or tub. Even if the bathroom is limited space, the new distribution aesthetically organizes it, allowing you to experience it in its entirety.

By the way, with some small bathroom floor plan renovation and plumbing work, you might be able to replace a shower with a toilet if you so wish.
Wasting bathroom space is a no-no.

Notice how there is only one, a more extensive space in the revised floor layout. We’ve established a big route for reaching all of the fixtures in a separate room by aligning the components.
Get Rid of the Tub – Ideal Small Bathroom Layout
Giving up your tub might be a decent alternative if you’re truly short on space. And the appropriate bathroom design will make it so luxurious that you won’t even know it’s gone!

This bathroom is only 9 feet by 5 feet in size. However, without a tub, there is enough space for a luxury wet room with double sinks.

There’s a true sense of spaciousness since there are no unpleasant nooks and awkward corners.
A Sliding Door Can be Added – Fantastic Small Bathroom Layout
Allowing room for hinged doors might be a deal-breaker when trying to fit fixtures into a small space. If you replace a regular entry door with a sliding door, you’ll have more space to work with.

In the upper small bathroom layout, a toilet, one sink or two sinks, and a freestanding shower are squeezed into a 2’8″ wide by 7’8″ long space. And because of the minimal layout, nothing seems crammed in.

A similar idea might still work if your small bathroom is broader but shorter. The bathroom design below rotates the toilet 90 degrees, allowing room for a standard shower door to open.
Make Good Use of Light
In this small bathroom layout, a separate shower, toilet, and vanity unit, door swing are squeezed into a 5 by 10 square feet narrow space. There’s a clear path to each part, so there’s no awkwardness.

But it is the usage of the little window that is the true brilliance of this design. It’s located directly across from the toilet, giving you something to gaze at while you’re on the throne!
The natural light is reflected back throughout the room by the mirror above the vanity unit on the other wall.

Despite its small size, an outcome is a place that is airy and bright in this small bathroom floor plan.
Creating Distinctive Zones
If you don’t have access to numerous small bathrooms, it’s a good idea to keep your toilet and separate room. That way, no one will be caught off guard when someone else is resting in the bathtub!

A toilet and sink unit is located next to a separate bathroom and washbasin in this design. Everything fits inside 40 square feet available space.

But keep in mind that this small bathroom floor plan is about as small as it gets. The amount of room available here will undoubtedly feel constrained.
Making Use Of A Square Room
In a square space, a shower works really well, and this basic configuration is great. This space is only 36 square feet. There are no tricky corners or tight tunnels, though.

It’s worth noting that the toilet is on one side of the entrance. If the door is left open, this will prevent an unflattering view!
Establishing a Wet Room

In this small bathroom floor plan, a walk-in shower in your wet zone is immediately in front of the bathtub and the shower curtain in this Japanese-inspired small bathroom floor design. It offers a complete wet zone that is both space-efficient and easy to clean.

The double sink vanity unit sits just in front of the entrance. However, the toilet is hidden away in the far corner.
Plumbing in a One Wall Opposite – Beautiful Small Bathroom Layout Ideas

It’s a good idea to have all of your plumbing on the same wall to save money. That’s exactly what this minimalist shower room design does.

Next to the toilet is the washbasin, which is located opposite the entrance. Next to it is a large shower cubicle that spans the whole width of the small room. You may also make this a walk-in shower to save money on the conventional door like this small bathroom floor plan.
Handling An Awkward Shape – Smart Small Bathroom Layout Ideas
A small bathroom isn’t always tidy squares or rectangles. The L-shaped space is put to good use in this one, providing a private toilet tight space.

According to interior design, Changing the location of access points is another approach to make the most of the available space. The difference achieved by repositioning the shower pocket door may be seen in the before and after designs in your new bathroom.

There is more space to walk inside by shifting it from the corner to one of the cubicle’s partition wall in this small bathroom floor plan.
Corners that are clever – Great Small Bathroom Layout Ideas
Making effective use of the space in the room’s corners may give a small bathroom a striking appearance. This bathroom floor plan design demonstrates what can be done in a space that is just 36 square feet.

A corner shower and sink add intrigue and open up the room’s center to give it a more open feel.

If you don’t want to give up your bath, a corner or slipper tub and pocket door might be substituted for the shower. You may discover some amazing models that just take up a little extra room if you look around like this bathroom floor plan.
Logic in a straight line – Logic Small Bathroom Floor Plans

Keeping your fixtures in a straight line will help you make the most of a small bathroom. You also won’t require a large space. In either 3 feet by 9 feet or 4 feet by 8 feet, these bathroom floor plans depict more rooms with plenty of space for a shower, toilet, and wash basin.

A slipper tub might be a fantastic solution in a limited area if you want to take a bath. These bathroom floor plans allow you to sit in the tub and submerge your body, reducing the length of the tub.
Managing a Room With No Windows
If a bathroom is gloomy, it might make it feel even smaller. And if there aren’t any windows, this is much more of an issue with your bathroom!

A backlit mirror brightens up the area in this modest bathroom. Choose a statement piece that will also serve as a focal point for the space.
Here is some detail you might need to contact TTHBuilder for a thorough quotation and consultant regarding small bathroom layouts: (026) 258-9103



