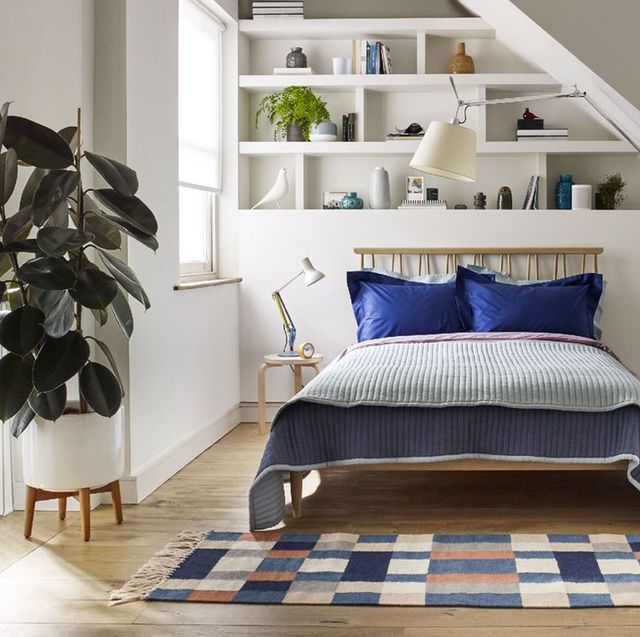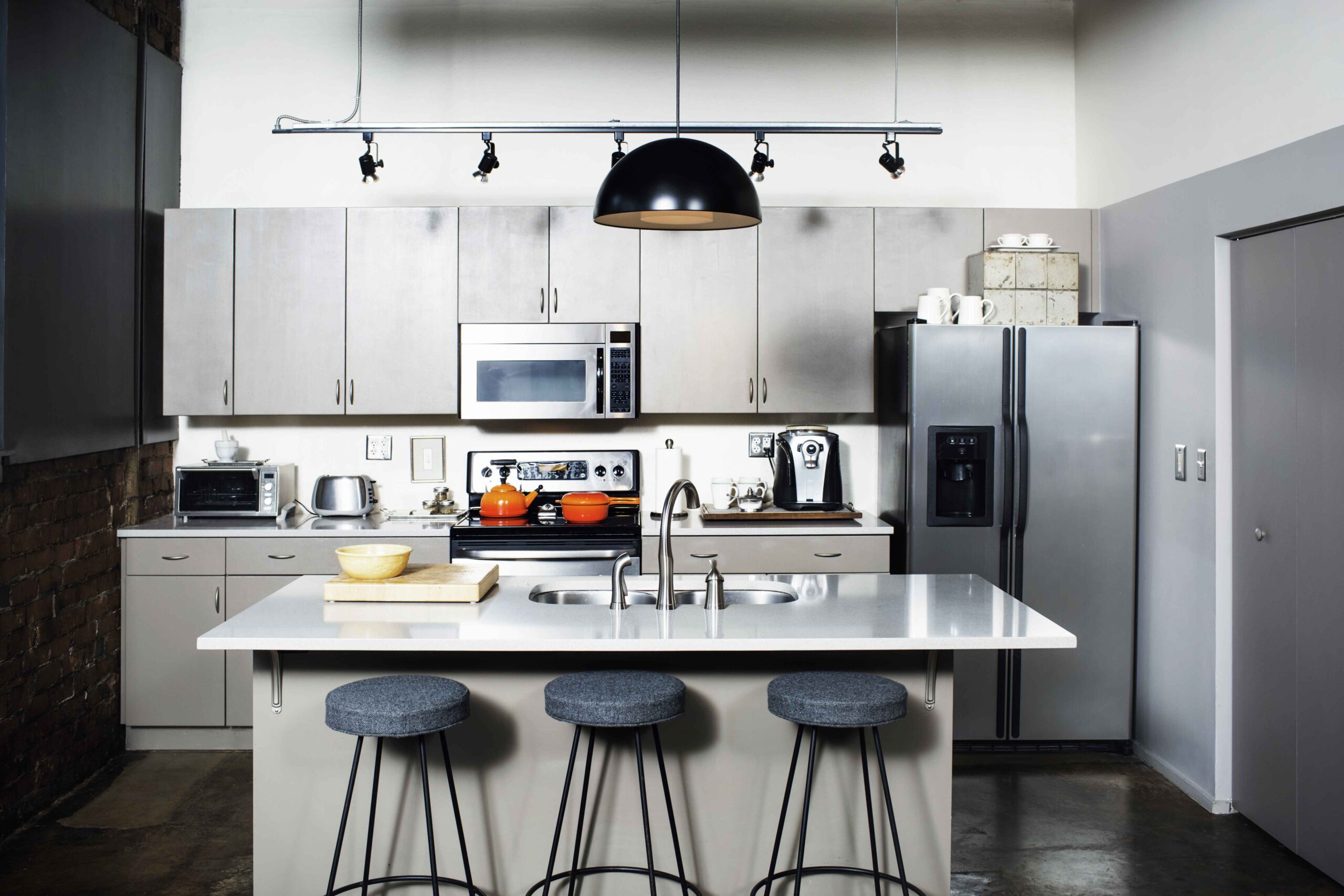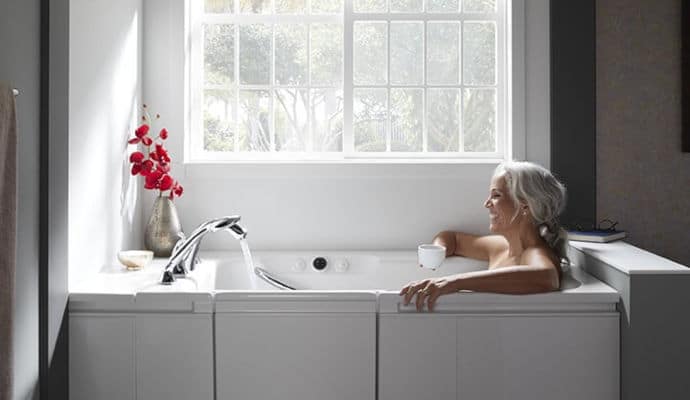Guidance for Walk-in closet dimensions
I. What are the walk-in closet dimensions?
A walk-in closet or walk-in wardrobe or dressing room is often a big closet, wardrobe, or room that is primarily meant for storing clothes, footwear, and other items and being used as a changing room or dressing room. Each

II. Benefits of a walk-in closet

1. Dress quicker
People spend up to 30 minutes only changing clothes. That adds up quickly, and having a walk-in closet can help you reduce the amount of time you spend doing so. You may make a bespoke walk-in closet into a dressing room by installing a mirror, hairdryer, and other accessories. Because of this, you cannot waste your time by having to walk between your dresser and a mirror or between appliances, and your preparation time will be decreased.
2. Extra privacy

When getting dressed in front of others, it’s understandable to want more privacy. This is an illustration of such an occurrence. A walk-in closet may be transformed into a private space by just closing the door.
3. Spacious Storage Area

One of the most common reasons for adding a closet is more space for storing clothing and accessories. Despite the fact that closet sizes vary widely, an area between 60 and 100 square feet is very usual. This provides a large amount of storage space, particularly for those who use shelves to use both vertical and horizontal storage space while organizing their belongings.
You can have more place for long coats, a sitting area, and hanging rods.
4. Added Benefits

To get the most value for your money, you should choose a home improvement project that will have a lasting impact on the value of your home.
You can achieve this by creating a custom walk-in closet. As an added benefit, it’s possible that having the side room designated as a second bedroom will make your home more appealing to purchasers.
Making your house more appealing will raise its perceived worth, which can help you sell it faster. There are many factors that contribute to the overall worth of a closet in your home, but it’s generally a good long-term investment.
5. Large Storage space

Jewelry and other valuables are commonly kept on a dresser or closet to protect them against theft. Keeping them in a walk-in closet is the safest option because you can secure the door and add additional protection to protect your belongings. It isn’t as secure as a bank vault, but it will allow the authorities more time to intervene if the device slows down robbers.
6. Clearance space

It’s more difficult to organize a tiny room than a large one. The ordinary closet is bursting at the seams with clothes and other belongings, making it nearly impossible to keep everything organized and in its proper place. Because a walk-in closet has significantly more space, you may organize your belongings into groups rather than squeezing them all into one place.
7. Easy cleaning
When you have more space, cleaning is also less difficult. To effectively clean a crowded closet, it is customary to empty it first. Find a high-quality home cleaning service that will thoroughly clean your closet area to appear clean and new. When you have a larger closet, you can work around the clothes inside while you clean, which speeds up the cleaning process significantly
III. A guide on how to build walk-in closets
1. Set the location
You have two choices when selecting a location for your custom walk-in closet. Consider creating an alcove in the intended room if you have the ability to do so. If the area has an open plan, you can use one or two existing walls to create a focal point.
2. Select the walk-in closet design

You’ll need to answer a few questions to plan the size and arrangement of your walk-in closet:
![]() What type of door will you be using? This will greatly impact your front-of-the-closet clearance.
What type of door will you be using? This will greatly impact your front-of-the-closet clearance.
![]() Describe what you’re putting in there. How much of your personal belongings do you intend to store in the storage unit?
Describe what you’re putting in there. How much of your personal belongings do you intend to store in the storage unit?
![]() How will you organize your items (such as by using hanging space shoe storage)?
How will you organize your items (such as by using hanging space shoe storage)?
![]() What about personal walk-in features, such as a place for folding, hanging clothes, or ironing board
What about personal walk-in features, such as a place for folding, hanging clothes, or ironing board
![]() Is mobility an issue when it comes to spacing out things?
Is mobility an issue when it comes to spacing out things?
![]() Do you need a hanging rod space
Do you need a hanging rod space
To get the right proportions for your closet, begin by sketching up a basic idea of what it should look like. Staking out several layout possibilities with string and tacks is a quick and simple solution. Measure the length of the strings after finding a configuration that you like and think will fit in the space. The minimum width should be at least four feet. The standard depth is at least three feet deep. The shelf height depends on how much space you want.
3. Prepare the material
Your header and footer plates will be two 2x4s cut to the first wall’s length. Then, on both 2X4s, indicate the stud spacing with a pencil. “Sixteen inches on center” means that the distance between each stud must be 16 inches. Measure the height of your wall and cut 2x4s accordingly. An extra set of studs is required for the end caps. Attach the footer plate with a single stud at each end. The header plate needs to be fixed.
4. Lift the wall
Your first wall should be lifted and aligned with the current wall’s markings. Make sure it’s level by using a level. Make sure it’s as level as possible by using shims. Nail through the end stud into the existing wall every two feet to secure it to the wall. Nail between studs liberally along the header and footer plates to secure it to the floor and ceiling.
5. Attach some support
Cut strips of 2X4 to fit between studs and nail them in a place where you need additional structural support for shelving and other things. If you’re unsure, go wild. Having more studs means that you’ll have more alternatives for how you want to handle things in the future.
IV. Walk-in closet types
1. Double-sided walk-in closet

It’s a medium-sized walk-in closet with two storage walls separated by an inner clearance space. Double-sided walk-in closets As with single-sided walk-ins, the form and depth of a double-sided walk-in closet can be customized to meet various storage requirements.
It costs around $500 for a small walk-in closet and up to $1,500 for a master walk-in closet, depending on the material.
2. Reach-in closet

Closets that can’t be walked into, such as reach-ins, are the most frequent. When it comes to a grab-and-go design, the doors normally include a sliding or swinging mechanism so that you can see exactly where everything is located.
It also ranges from around $500 to $1,500, depending on the size.
3. Single-sided closet

Individual storage walls and an interior clearing area for access are the smallest types of walk-in closets. Mirrors or wall-mounted hooks can be added to a walk-in closet’s clear walls for additional vertical storage.
4. Wrap around walk in closet

Wrap-around walk-in closets are designed to increase storage space by merging the back wall with the back wall and sidewall for more storage. Organized as either L-Shaped or U-Shaped layouts, wrap-around walk-ins organize storage on two or three successive sides of a central cleared space.
For more information about the walk-in closet, contact the following address
Website: https://www.tthbuilder.com/contact-us
Phone no.: (206) 258-9103



