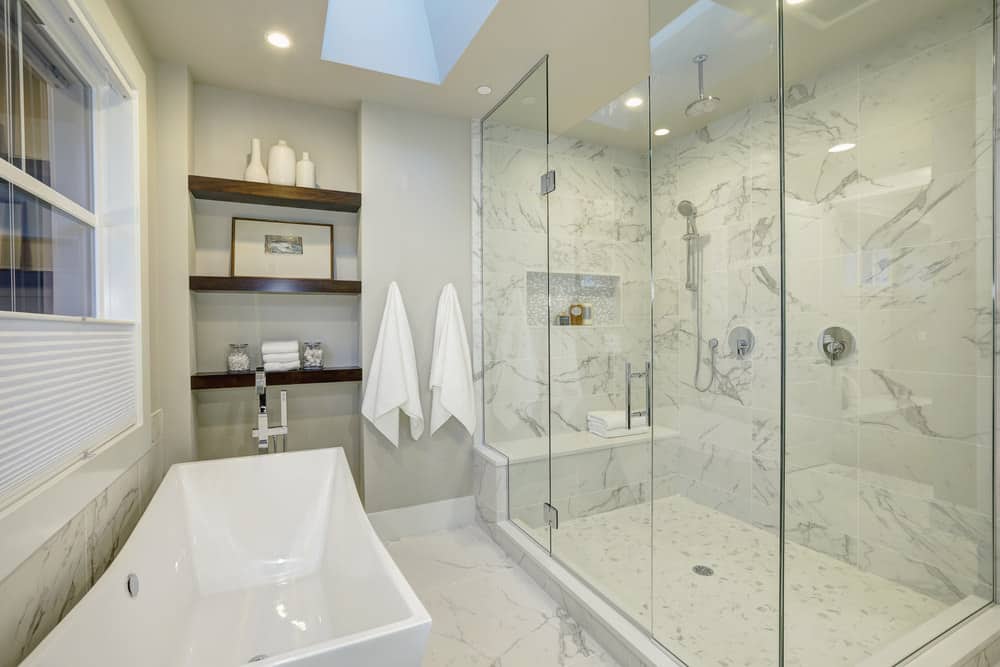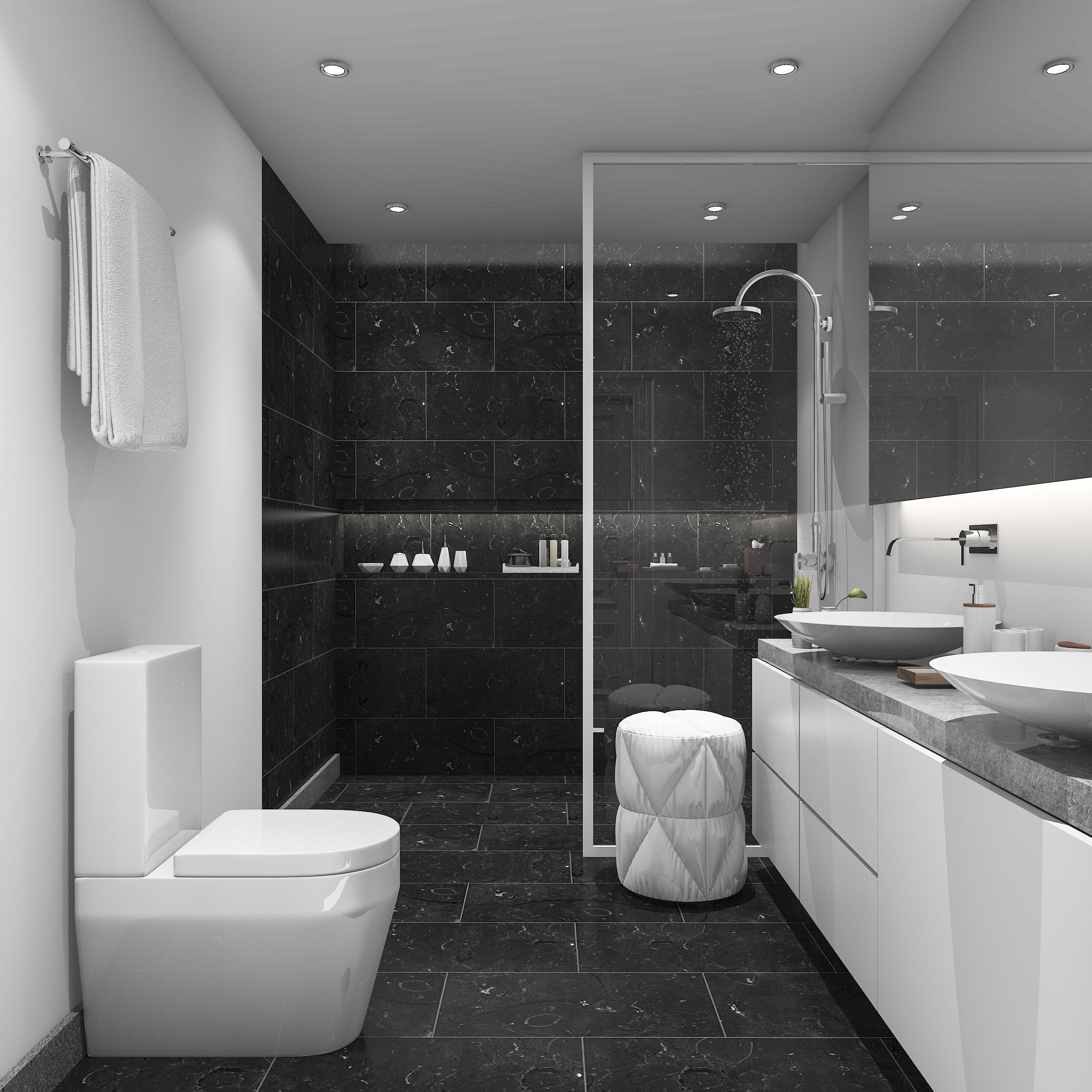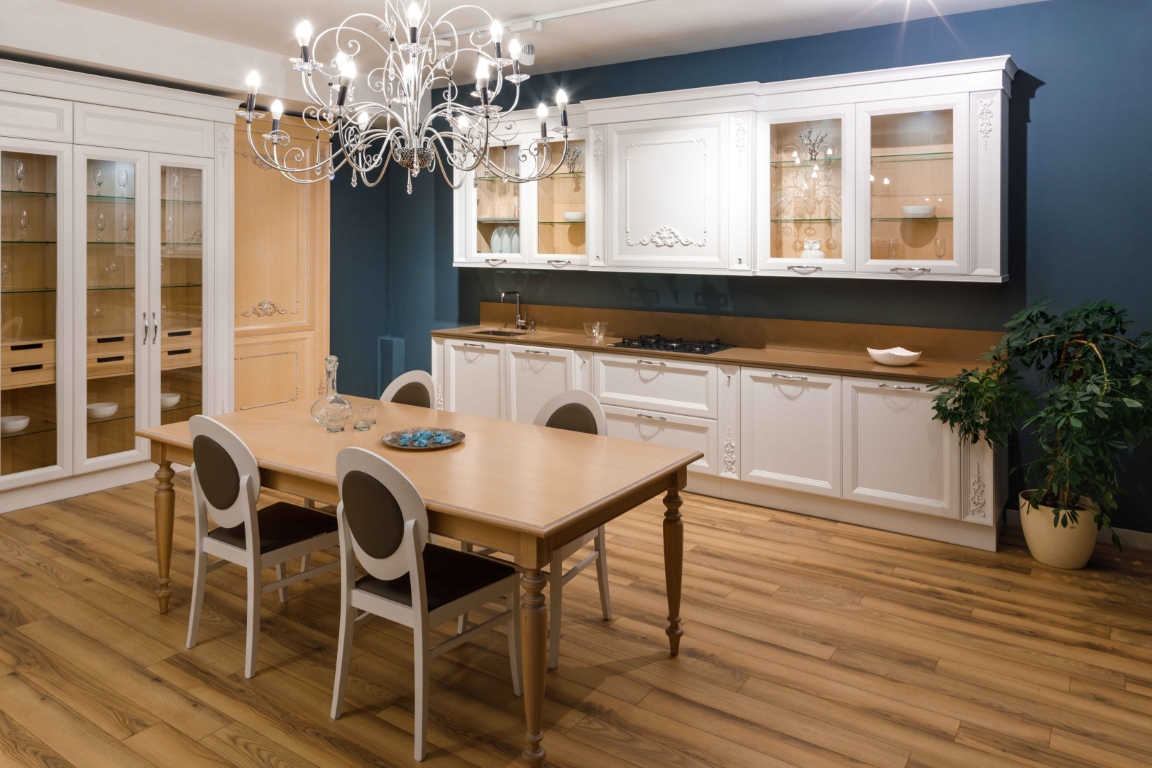You probably fantasized about having your own space in the attic when you were a kid! These attic room ideas will have you renovating in no time, whether it was a bohemian escape with beautiful textiles and art or a whitewashed room with modern accents. Each room has its own architectural features, such as exposed wooden beams or unusually curved windows. As you go over each photograph, you’ll see that the design and colors have been carefully picked to emphasize the fact that the room is, in fact, at the top of a home! Keep a lookout for the master bedroom in the penthouse-style, as well as the master bathroom.
Attic master bedroom
The attic is actually a fantastic room ready for your individual ideas, whether it’s open or personal, light or softly woodsy. The attic bedroom gives abundant attic space and unlimited possibility, no inspiration is too hard to do, from lived-in rustic comfort to the sleek sensations of a sophisticated city loft. Whether you choose simplicity or a more complex theme, the attic’s potential is limitless, just as it was when you were a kid exploring it. Wood, stone, wallpaper, and a plethora of fabrics are just a few of the attic bedroom’s magical tools; ultimately, the space where you sleep is in your hands.

Attic renovation ideas with attic bedroom
Make a fashion statement.
One of the most appealing aspects of attic bedrooms is the quantity of natural light available. When you have a lot of light in the area, you may be more daring with your décor choices.
The focal point of the monochromatic attic bedroom color scheme may be an on-trend black feature wall. This dazzles rather than dulls the space due to the light quality.
Choose a simple layout, a medium-sized bed in the center of the room, add a little personal color design on the wall with canvas wall art, and you have a very eye-catching space to relax every night.

Make the Most of Your Skylights with Natural Light – New Attic Level
This sun-drenched attic bedroom is a bright and airy top-floor refuge, with not one but two skylights. The abundance of beautiful light is accentuated by an all-white color palette, which makes the little room appear and feel larger than it is. The wicker baskets and warm wood floor bring warmth and character to the otherwise colorless area.
Natural light is sometimes scarce in attic bedrooms, so think about where you can allow the light in. Because no amount of placed lighting will substitute for the influence of the light on our biological clocks, skylights are crucial.
A modest skylight is installed just above the attic bedroom, allowing light to play a role in your morning ritual.
If you want to convert attic in a fast and natural way, choose for yourself a simple style that minimizes space but will be extremely effective in absolute expansion.

Reduce the height of the ceiling to allow for Storage Space
Instead of having the roof follow the eaves, you might square it off and use the area above as hidden storage. This may be a practical option as well as a more efficient method to keep warm and insulated in your dormer. It also allows you to be more minimalist with your furnishings, helping in attic master suite a less cluttered appearance.

With Vaulted Ceilings, Use Statement Lighting
Allow this bedroom to show you how to make the most of vaulted attic ceilings. A dramatic pendant light fixture draws the eye upward, emphasizing the room’s height. The wicker texture of the light, along with wood panel walls and a neutral color palette, gives this place a warm feel.

More Than Just the Wall Should Be Covered – Improve Living Space
This contemporary home features a lot of patterns and design, which really brings your room to life. The diamond design wallpaper not only covers the flat walls but also the little slopes in the corner, giving the room a feeling of cohesion. The wicker headboard and full-length mirror give texture, while the cushions and rug lend just the right amount of color to the largely white area.

Make the most of your space with custom storage space
Rather than buying big storage furniture, make the most of the difficult area. Made-to-measure loft wardrobes work best when they’re fitted with storage modules that fulfill your every need.
Whether it’s storage to house your less regularly used objects from around the house or a place to store extra apparel. Sliding wardrobe doors can be skilfully designed to run alongside the sloping ceiling to make use of the space between the floor and the ceiling.
Sliding doors are custom-made to fit your loft wardrobe perfectly. They also come in a variety of colors and finishes, allowing you to create a sleek and sophisticated look.

Mirrored doors will help to improve the bedroom’s light quality while also giving the impression of more space. This is enough space for you to unleash your creativity.
Rustic Textures Should Be Embraced – Fantastic Rustic Style
Textured accents abound in this attic bedroom, creating a warm and inviting atmosphere. Take note of the rustic wood accent wall that also serves as a headboard, the exposed stone column near the window, and the textured bed. A window with no curtains lets light into the bucolic, texture-rich area while also serving as a beautiful room divider.
This attic design is a perfect option for many seattle homeowners.

Custom Walk-In Closet
The couple shares the closet. A barn-style door hangs in front of the two-compartment closet and slides open as needed. The suite’s large closet is divided into two zones. Half the closet accommodates hanging clothes while the other side caters to folded clothes with built-in drawers and display space for accessories on top.

You can upgrade to closets. A combination of hanging rods and shelves on the right side of the closet increases storage levels. Jackets, slacks, and shirts are hung on a short rack along the rear wall, while handbags, jewelry, and scarves are stored on shelves above.
Use wall paneling to add character
Every surface in the concept adds character and depth, from the floor-to-ceiling weatherboard to the painted flooring. The main color is kept white to keep the effect from becoming too busy, but still enough to create a comfortable living space.

Attic rooms with white tones always exude the elegance and luxury of this color without needing anything more. The slanted walls also need to be highlighted with some minimalist interior design.
Turning unused space into a useful room in your own home is a wonderful thing.
Local Building Codes Must Be Obeyed
Planning your interior design isn’t the only thing that goes into converting your attic. Attic space renovation is a large undertaking that demands a lot of effort from the homeowner.
It’s critical that you consult local building codes and current attic design templates to be sure you’re following the rules. You’ll most likely engage with a trained interior designer or architect who will take care of the permitting and design evaluation.
Make the Most of Unconventional Space
Another attic bedroom that skillfully embraces its unusual architectural aspects, this space exemplifies how inconvenient features can be turned into design benefits. The bunk beds are positioned between two immovable sloping walls in this area, making for a unique bedding arrangement for a unique environment. This is one of the unique attic ideas that you can consider for your favorite space.

Plants are a great way to liven up a bedroom
As this creative, plant-filled environment demonstrates, no well-appointed bedroom is complete without a little flora. A series of star-shaped light pendants leads the eye up toward the ceiling and offers the sense of a larger room, in addition to a lush bedside garden and braided rope suspended swing.

What about the Bathroom?
Bathroom Renovations in the Attic rooms
A knee wall in the bathroom was pushed back on one side to make place for a soaking tub beneath one of the eaves. A soaking tub nestles beneath the eaves, while a bespoke vanity features a combination of deep drawers for storing bath goods. Bath salts are kept on a ledge around the tub, and a low stool keeps extra bath supplies within easy reach. The room is brightened with glass tile and several windows.

Laundry Room in the Attic
For simple laundry access, a washer and dryer slide into a crevice across from the closet. The laundry supplies and a hamper are hidden in drawers next to the washer and dryer, and the stacking unit is hidden behind a pocket door when not in use.

Shower in the Attic
By mixing practical storage with smart design, the relaxing suite makes the most of every square inch of the useful space. Behind the home’s chimney is a walk-in shower. The exposed brick from the chimney is highlighted on the wall behind the shower. The little window, which was once a vent, was opened to allow a sliver of natural light in. A linen closet is made up of a chest-high cabinet. The marble-tiled walk-in shower features a rainshower showerhead for a luxury touch.

Contact us by phone: (026) 258-9103 for more advice on useful information for renovating your beautiful attic.



