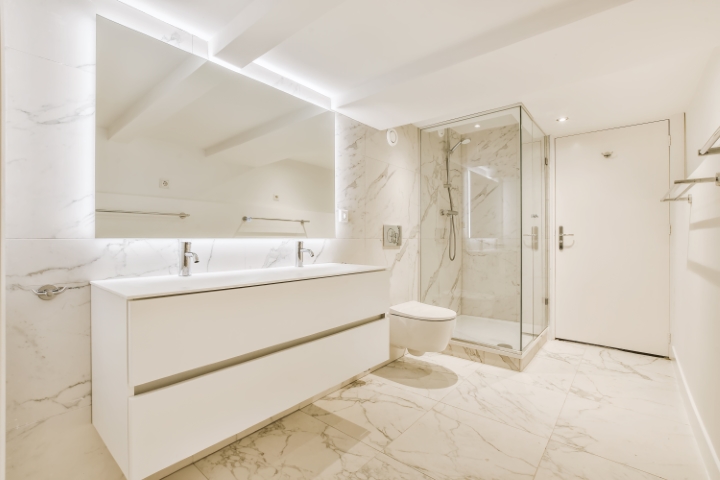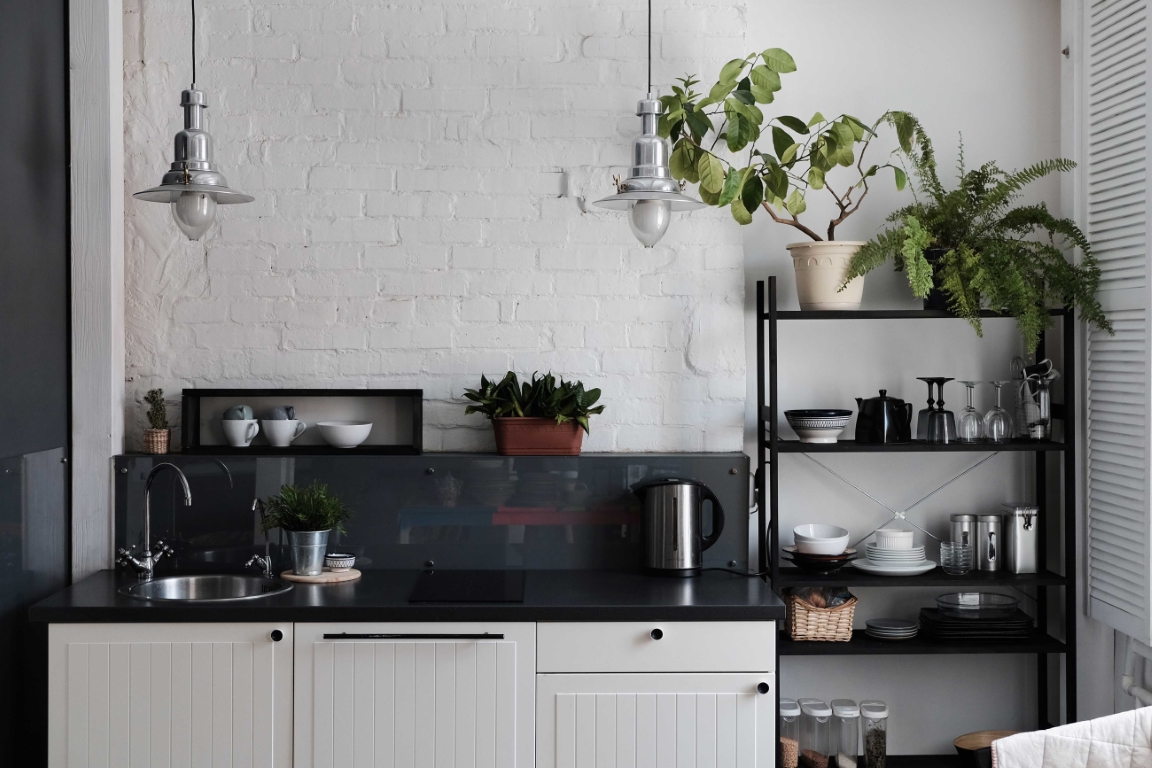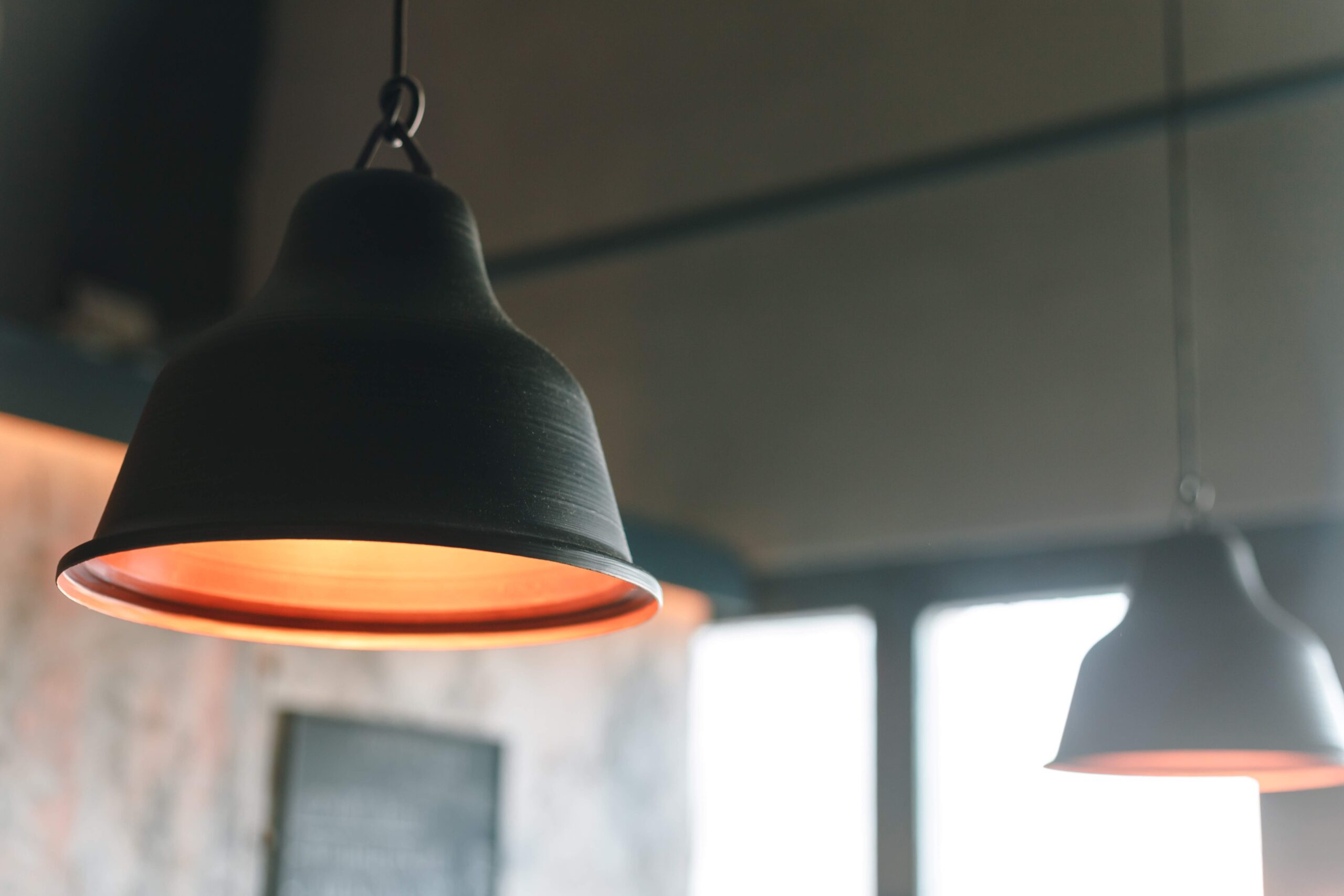When designing your master bathroom, there are many things to consider. You’ll want to get it right in a room you’ll be using every day! So, before you start choosing colors, make sure you have a bathroom floor plan that will perform flawlessly.
To assist you, we’ve compiled a list of master bathroom designs. We have a strategy to help you, no matter how big your area is or how much you wish to squeeze in!
So keep reading to get inspired…
Basic Three-Quarter Bathroom Layout – Basic main bathroom floor plans

Even though this rectangular room is quite small for powder room, it manages to fit just a toilet, pedestal sink, and shower into it. Showering rather than bathing save room since walk in shower has a smaller footprint.
Your bathroom features include:
![]() The 36-inch vanity has plenty of counter space.
The 36-inch vanity has plenty of counter space.
![]() The 36-inch-by-36-inch shower attractively balances the vanity.
The 36-inch-by-36-inch shower attractively balances the vanity.
![]() The toilet room is positioned such that it does not face the entryway.
The toilet room is positioned such that it does not face the entryway.
![]() The interior design allows for the door to swing open.
The interior design allows for the door to swing open.
![]() A walk in shower instead of a freestanding white ceramic tub leaves enough shower room for a full height linen cabinet.
A walk in shower instead of a freestanding white ceramic tub leaves enough shower room for a full height linen cabinet.

Luxurious primary bath – Luxurious bathroom floor plans

The walk in shower area is divided into a succession of screened zones in this master bathroom, giving it a sensation of expansive grandeur.
The far end is where you shower and bathe. A spa-like atmosphere is created by a partition wall around the bath area. A seat between the bath and the shower cubicle makes it easy to get dressed.

For privacy, the toilet room is hidden behind a door. It can also be used when other people are showering or washing their hands. Besides, you can arrange more single or double sink depending on the needs of the family.
Doubling Up – More bathroom Space for bathroom floor plans

The arrangement of this master bathroom is ideal for more than one person to use at the same time.
The toilet room is located in a separate cubicle from the main entrance of the primary bath. The walk in shower are separated by double sinks. You will really like the double vanity unit built into the sidewall, which provides seating for both spouses.
The spaciousness of the bathroom is enhanced by the open area in the center.

Bathing Statement – Best master bathroom floor plans with walk in shower

A freestanding bath serves as the room’s center point in this design. You might even place it on a plinth to give it a more regal appearance.
Separate single or double sink and vanity units may be seen on the opposite wall. By placing them opposite one another, there is no danger of two individuals fighting for space!
The toilet area is in a corner bath, directly across from the walk in shower. Only a glass panels is a privacy solution that saves space and has a separate room.

Bathroom with Tub Bump-Out Alcove – Beautiful master bathroom floor plans with walk in shower

This master bathroom layout of walk in shower is for you if you’re lucky enough to have a bump-out area. In the window alcove area, install a whirlpool or a huge 72-inch bathtub, tile the long wall with tan and beige lines up to the bottom of the windows, and soak while enjoying the light and view of walk in shower.
The bathtub is the focal point of this walk in shower, with more room. The creative architecture transforms an oddly shaped area into a one-of-a-kind bathroom oasis. A tall, wall-to-wall large vanity with double sink and large mirror might fit in the area.

Powder room for an Oddly Shaped Room – A Creative master bathroom floor plan

A powder room is an available space is not always completely rectangular. A full height linen cabinet, coat closet, or structural components may be obstructing the bathroom area.
This 64 square footage master bathroom layout demonstrates how to fit all of the amenities of a complete primary bath into the allotted area.
A vanity and pedestal sink that is offset makes good use of a long, narrow area. An alcove shower wall separates the bathing area from the toilet area. A utility coat, a storage closet, or a picture window can be found behind the entry door. These are bathroom features of the powder room
Large Shower Design with Open Floor Plan – Inspired Large master bathroom floor plan

A huge master bathroom area with approximately square dimensions is the best of all worlds. By placing the fixtures on one wall and opting for a shower over a large bathtub, this master bathroom plan allows for maximum open shower floor space.
This primary bathroom design has a lot of open floor space in this master bathroom floor plan. It offers everything you need, including a bathtub and a large shower. A double-sink vanity with extra-wide drawers is incorporated. These are bathroom features of a natural master bath.

Small Bathroom But Effective – Special Bathroom layout

A separate toilet space for privacy, a double sink area and powder room, a bath, a separate shower cubicle, and a walk-in closet are all included in this master bathroom floor plan. Each floor space isn’t enormous, but it’s large enough to be utilitarian and comfortable.
Because the walk-in closet is so small in powder room, you may discover that you need more drawers in the shower area. A bidet has been removed from the toilet area, but many people believe they are unnecessary.
There is enough floor space in the room for two individuals to utilize it at the same time without feeling crowded.
Generous Master Bathroom – Large master bathroom floor plans

This primary bath has a bath, a separate walk-in shower, a double sink vanity, and a separate toilet room with its own sink and guest bathroom.
It all has a storage closet that opens into the main bathroom space, allowing you to utilize the bathroom as a dressing room.
Because of the arrangement of the primary bathroom, there is a lot of empty space in the center, making it feel big and open.
Simple and Fun walk in shower for Kids – Funny bathroom floor plans

This spacious bathroom has a clawfoot tub, pedestal sink, and plenty of floor space for herding youngsters into the tub.
Use this large open area as a blank canvas for your imaginative ideas.
The clawfoot bathtub is a popular accessory among children. There’s enough room for a chair to provide a comfortable sitting place for keeping an eye on the youngsters.
Ample Room for a Custom Shower – Personalized bathroom floor plans

The end of a powder room is used for a cobble style tile design in this bathroom floor space.
The toilet may be placed wherever thanks to the clawfoot tub and compact powder room. The toilet might be nestled between the bathtub’s end and the shower wall, or to the side of the powder room and the sink.
The bathroom has a clawfoot tub as well as a custom tiled walk-in shower. The arrangement of the toilet is flexible in this bathroom plan.
A Longer Space To Balance – Fantastic bathroom floor plan

The design of this bathroom makes the most of the long, narrow space. The bathroom and shower should be on different sides of the room to provide equilibrium.
The space is no longer perceived as tight as the discrepancy between observable width and length is reduced.
When you walk into the room, the double vanity is an appealing focal point. Above the basins, a statement mirror would provide immediate impact.
Shower with two doors and an outside exit in walk in shower – Interesting bathroom plan

A master bathroom floor plan with a door leading outside from the shower is uncommon in many homes. This bathroom would be truly unique if it had adequate landscape seclusion.
A huge frameless glass shower or pocket door with an outdoor door leading to a deck is included.
An outdoor door leads to a terrace or pool area from the enormous glass shower with fills the room with natural light. This design leaves plenty of room near the vanity.
Walk in shower with two doors and an outside exit – Crazy bathroom floor plans

A bathroom floor plan with a door leading outside from the shower room is uncommon in many homes. However, this master bathroom would be truly unique if it had adequate landscape seclusion. The huge glass panels separating with an outdoor door leading to a deck is included.
An outdoor door leads to a terrace or pool area from the enormous glass shower. This design leaves plenty of room near the powder room.
Master Bathroom with Wet Room – Unique bathroom floor plans

The focus of this master bathroom is on the bathroom rather than the closet. It lacks a walk-in closet or dressing room, instead opting for a wall of closets at the bathroom’s entrance but having a full bathroom.
This implies that the space might be used to create a larger primary bathroom and a huge wet room. This is really one of the interesting bathroom floor plans worth thinking about and trying.
Bathroom/Dressing Room Combination – Creative Bathroom design

This bathroom has a large dressing room closet that opens to the washing area, which has a single basin and toilet. It’s a great concept for only one person to use at a time.
This is one of the simple bathroom floor plans that makes the space seem open and light, especially natural light.
Bathroom with compartments – Very interesting bathroom layout

This main floor design is divided into parts, with the bath and shower in a separate space to contain any water splashes or drips. This will help to prevent moist floors in other parts of the walk in shower.
A single sink area and powder room, as well as a toilet, bidet, and closet space, give everything a person needs to get ready for the day in one location.
Are you ready to start planning your master bathroom layout?
We’ve come to the conclusion of our list of 17 amazing master bathroom designs. We hope you’ve sparked some inspiration for your endeavor.

Good design will provide you with a functional as well as a beautiful environment, regardless of how big or little your room is. You can narrow down the best technique for your needs by sketching out a few distinct choices.
Good luck with your master bathroom design!
If you need more information or would like further advice, please contact us at (026) 258-9103. We are always ready to assist you.



