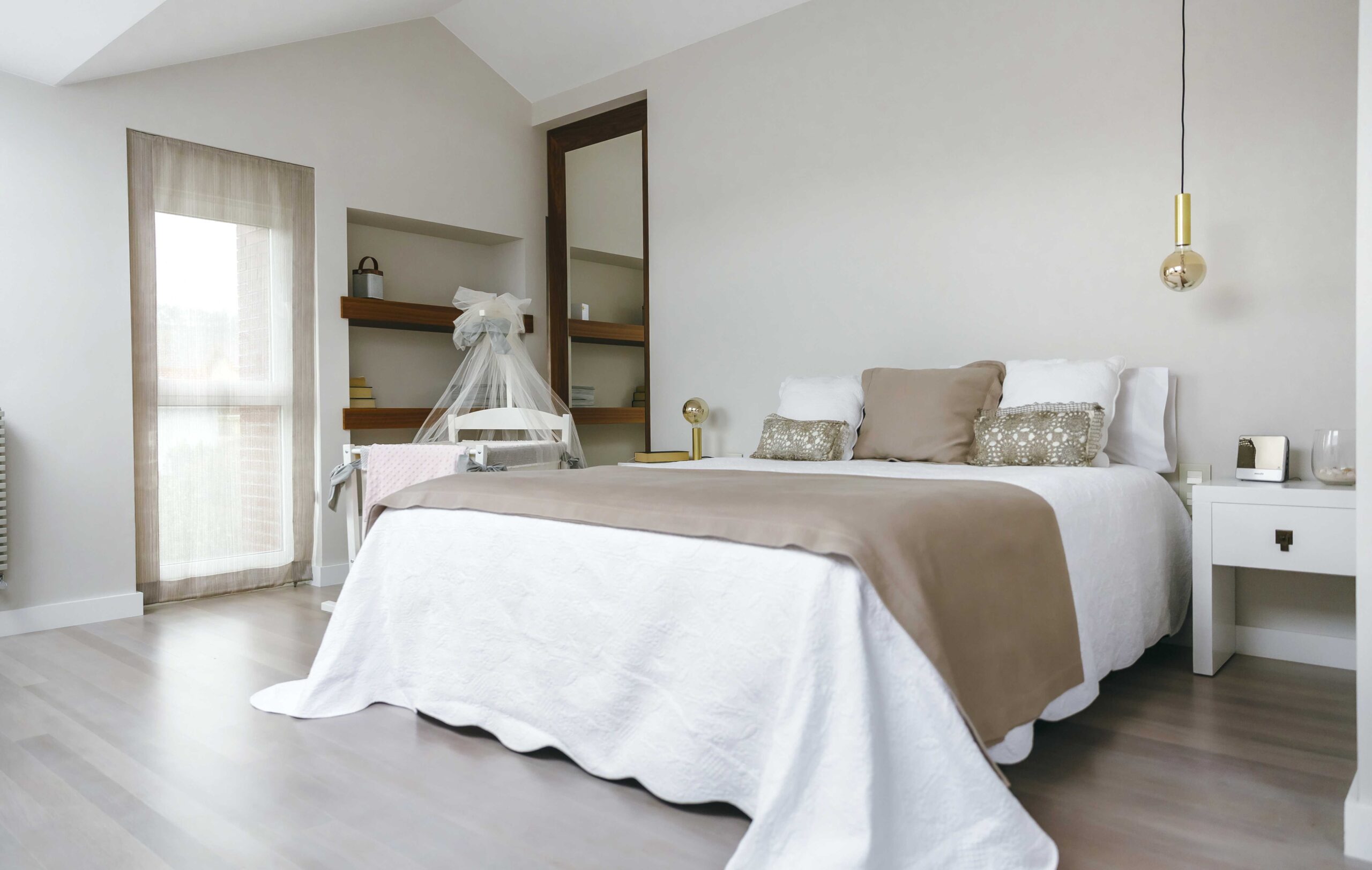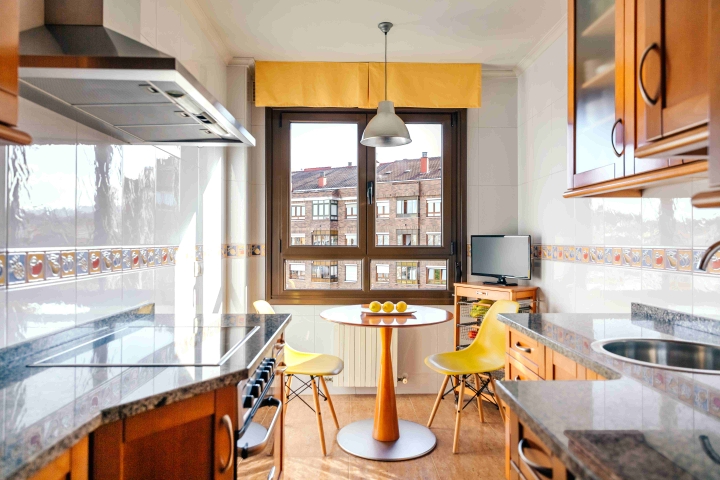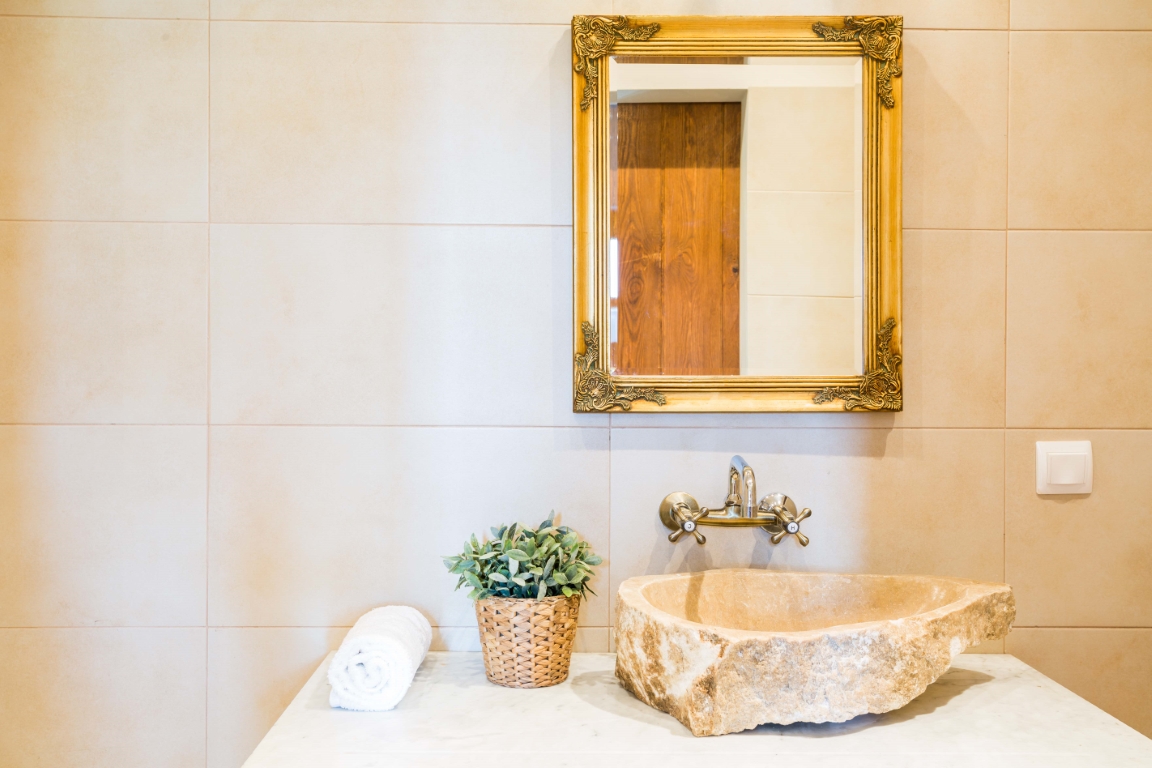Through a lifetime, adults spend over one-third of their time in the bedroom. We begin our day and end it in our own bedroom. If you own a home or are about to build a dream home, it’s important to take average bedroom dimensions into account to ensure your bedroom size is at the maximum level of comfort. Whether it is a master bedroom, guest room, or kids’ room, the square footage built-in storage space should be organized to save your living space.
Over the decades, a majority of homeowners prefer a bigger average house with about 2,000 square feet which can comfortably fit a California king bed or a queen-size bed with a walk-in closet, probably. With that house dimension, what is the average bedroom size?
In this article, we will take a look at the standard bedroom dimensions and plan according to the available square feet. To determine the most common bedroom size, we will follow the average size house at 2,000 feet!
Don’t hesitate to call us at (026) 258-9103 now to help you remodel bedrooms!
What Are the Average Bedroom Sizes?
In America, the median house size is 2,000 square feet with an average bedroom size of 132 square feet, suitable for both adults and children. You can also fit a queen bed in this room, however, it is quite hard to accommodate a king-size bed into it, but not impossible. You must consider there is enough space in standard bedrooms to fit a bed.

You will rarely find a bedroom size less than 120 square footage since it is too small to be considered habitable. The size of a bedroom depends on the total square footage of your house size. In common, a standard bedroom size measures 11′ x 12′ – give more than enough space for your family!
If you plan to design your new house or remodel the existing one more extensively, you can measure and size the bedroom to suit your dimensions.
Bedroom dimensions

The list below includes different types of bedrooms with an average size that you should consider when remodeling your house, with the width and length respectively:
![]() Twin bed: 38″ x 75″
Twin bed: 38″ x 75″
![]() Double size bed: 54″ x 80″
Double size bed: 54″ x 80″
![]() Queen bed: 60″ x 80″
Queen bed: 60″ x 80″
![]() King bed: 76″ x 80″
King bed: 76″ x 80″
![]() California King bed: 72″ x 84″
California King bed: 72″ x 84″
![]() Alaska King bed: 108″ x 108″
Alaska King bed: 108″ x 108″
Standard Bedroom Size
Standard bedrooms are usually used for children with a window, closet, and some basic amenities. The basic guideline you need to remember is that a bedroom requires at least 120 square feet. A 132-square-feet one is the standard size bedroom, in which the minimum ceiling height is at least 7 feet tall.
A standard bedroom might be used as a gym, office space, game room, or study room when it’s not in use. Your house could be a studio apartment, a townhouse with smaller bedrooms, a penthouse with bigger bedrooms, even an expansive master bedroom.

In common, homeowners will spend larger rooms for their family members and repurpose smaller bedrooms into guest bedrooms. This depends on what purpose you want to allocate!
Standard Bedroom with Twin Size Bed
If you have one kid who is at a growing age, a single bedroom will be more cost-effective. But what if you have more than one but your child’s bedroom size is limited? Then, a single twin bed or a bunk bed is such a clever choice!

The picture is the dimension for an average bedroom with a single twin bed. This twin-size bed is 38 inches in width and 75 inches in length.
To comfortably fit a twin bed or bunk bed, the required minimum room size is at least 7 feet x 9 feet. If you want to accommodate more furniture such as a closet, nightstand, or floor space to walk in, you will need a 7-foot-by-10-foot room size with a minimum floor space of 70 square footage.

Standard Bedroom with Two Twin Beds

In an average bedroom or guest room, if you want to place two twin beds, the space should be at least 100 square feet. Two twin beds are often used in dormitory, kids’ bedrooms, standard bedroom size. Depending on your specific ideas to remodel a room with a closet space or any furniture, the room size would vary to fit the bed.
Click here to schedule an appointment, TTH Builder will call you for more information!
Standard Bedroom with King Size Bed
Kind beds are suitable for couples with their children or even when they just want to enjoy a large space for themselves. A king-size bed requires more aesthetic consideration than another average bedroom size. A king bed has two common sizes: a California king bed and a standard average king bed.
With a king bed, the minimum bedroom size area should be at least 118 square feet. For more convenience with closets and other furniture, this area would increase to 145 square feet for more living space.

A standard king bed size is 6.3 feet wide by 6.6 feet long, roughly 80 inches x 80 inches. Again, the minimum size of a room to accommodate a king-size bed of 10 feet by 12 feet would be large enough space!

A California king bed usually measures 72 inches x 84 inches, equivalent to 6 feet wide x 7 feet long. A California king bed is best suited for those who are taller than 6 feet and for a master bedroom than standard bedroom size. A bedroom size needs to be at least 120 square feet to fit this type of king bed.
Standard Bedroom with Queen Size Bed

Queen beds are the most common pallet in the market! With the measurement of 60 inches x 80 inches, a queen bed is perfect for an average bedroom size, especially for 2 adults in a master bedroom. The minimum size bedroom needed to comfortably fit a queen bed is at least 106 square feet.
For more floor space, recommended clearances should be 36 inches on both sides of the queen bed with a bedroom size of between 128 and 131 square feet. You can place two nightstands here.

Average Master Bedroom Size

A master bedroom is usually known as the primary bedroom in the house which is the largest in all the bedrooms. A master bedroom is even big as 370 square feet in the house which is over 3,000 square feet.
In the United States, the master bedroom takes up over 11 percent of the whole modern house. The size of a master bedroom on average is between 220 and 400 square feet. Therefore, the bedroom’s dimensions with master bedrooms will be in the range of 14 x 16 inches, 14 x 20 inches, and 15 x 18 inches.

Master bedrooms today are usually master suites. A master bedroom attached bathroom or walk-in closets should measure about 150 square feet in the bedroom size area. The increase in the bathroom or closet size is, the more greatly the average size of a bedroom increased in the last decades. Typically, a master bedroom shape is in square or rectangle but can be any shape if you want.
Also, the average size of a master bedroom can be vary depending on your house dimensions:
- 2,000 square feet home goes with the bedroom size of 230 square feet
- 2,000 to 3,000 square feet home: bedroom size of 270 square feet (15% home size)
- Over 3,000 square feet home: bedroom size of 400 square feet (40% home size)

In regard to ceiling height, the minimum size for a master bedroom should be ideal with 7 feet 6 inches in height for more comfortable. In the master bedroom, the king and queen bed are commonly combined in that room with a walk-in closet or bathroom which the total area is estimated as a kitchen.
Design Ideas for Average Bedroom Size

There are some design ideas for a standard bedroom with the cost range from $50 to $250 per square foot. Whether you want to remodel a child’s bedroom, guest bedroom, or full-size bed, these ideas are always available. Or you can hire an architect to renovate your bedroom area, but you’re supposed to pay for an additional fee to hire them. But it’s truly worth it!
Call TTH Builder to remodel your bedrooms at an effective cost! – (206) 258-9103
Guest Room

When you plan to remodel your house, you should set the layout beforehand with the estimate of a guest room for your overnight guests.
The average size for guest bedrooms ranges from 250 for a smaller house to 700 square feet in bigger homes, depending on how big your house is. In common, this dimension should be about 450 square feet. Unlike other rooms, the guest bedroom is not much important, some houses even don’t have one!
To begin to layout this room, you must have exactly the dimensions to calculate whether it requires a spacious area with walk-in closets. The answer is often “NO”. If your home is large enough, a powder room attached with guest bedrooms is ideal.

Although these rooms don’t require big space as primary bedroom size, they should be larger than a kid’s room. Consider a queen size bed attached to this room. Also, you’ll need to think about the decorations of that room since your guest will stay overnight. It’s better to install reflective wall art along with bright colors to create a larger-room illusion to impress your guests.
Kids Room

A child’s bedroom is usually smaller than a master bedroom but still considered a standard bedroom. The minimum bedroom size for a kid’s standard bedroom is at least 7 feet x 10 feet. You can expect to increase this dimension, however, not smaller!
If you have more than one child but your home is not as big as to spend more than one room to share, bunk beds will be your best choice. Not only does a bunk bed save your cost, but it also is the dream for any child to have one! Consider having a closet near the bed foot to save space for your kids to walk around freely.
A child’s bedroom doesn’t need an attached bathroom, you can spend this space to set up a study corner or add a bookshelf for them. By utilizing the vertical space, your child will not feel lonely even when your home provides enough space for them!

Master Bedrooms

Since master bedrooms are definitely bigger than standard bedroom size, decor activity for these rooms come with more ideas and functions.
With a master bedroom, you can easily install a king or queen bed either, even a California king bed exquisitely designed. A master bedroom will go with a master bathroom along with full furniture like a bathtub, sink, shower, and toilet. And at the end of your bed, add a storage bench instead of just a single bench. This will provide a significant place not only to sit but also to store your stuff.

About the color of the room, be careful when choosing the color that is too bright like red. It can cause some rage and unendurable feelings when entering. You can choose some elegant tones like orange, white, brown, etc. These bright colors will up your mood when waking up in the morning without dazzling your eyes.

To contact TTH Builder to help you with this project, here is our information for you:
![]() Website: https://www.tthbuilder.com/
Website: https://www.tthbuilder.com/
![]() Phone number: (206) 258-9103
Phone number: (206) 258-9103
![]() Facebook: http:#
Facebook: http:#
![]() Pinterest: http:#
Pinterest: http:#
![]() Instagram: #
Instagram: #



